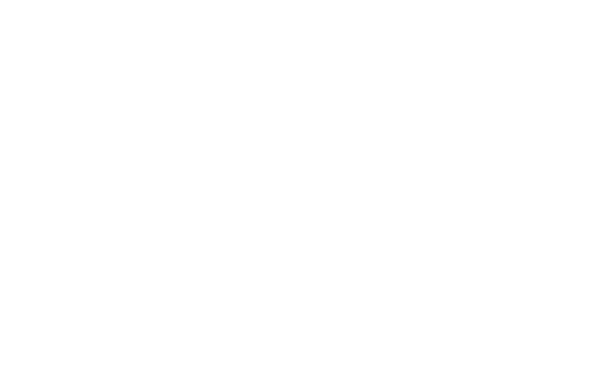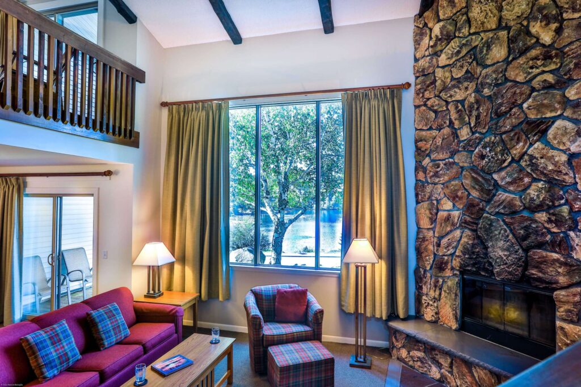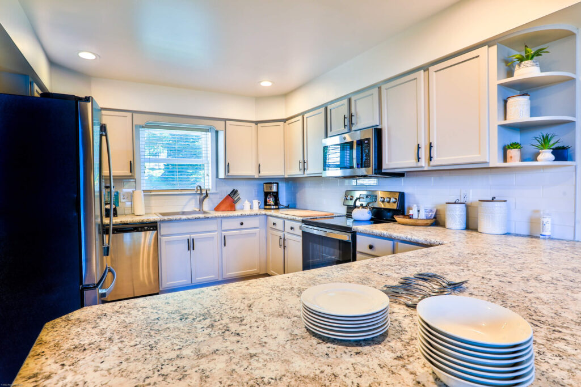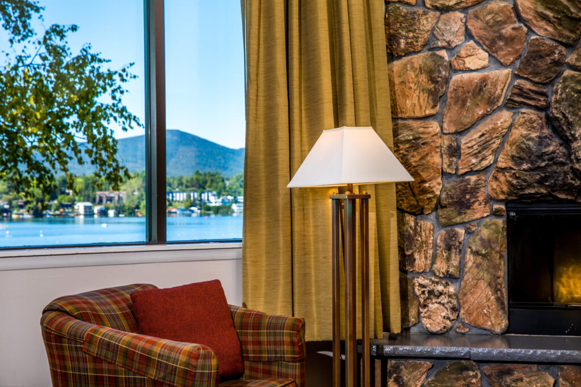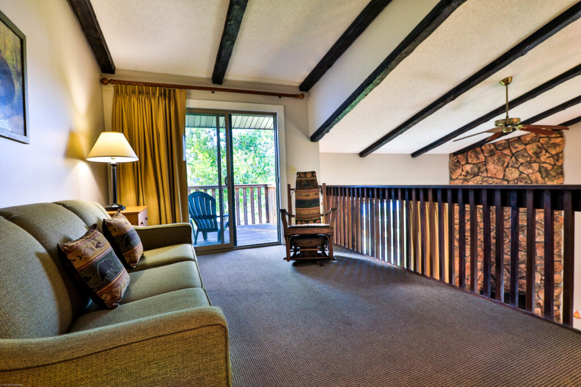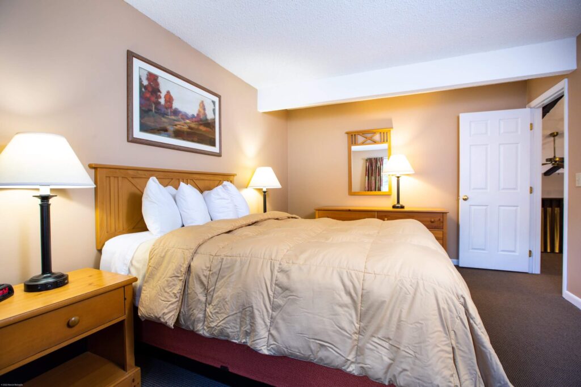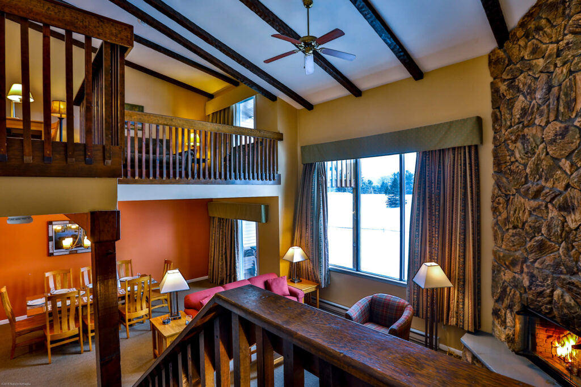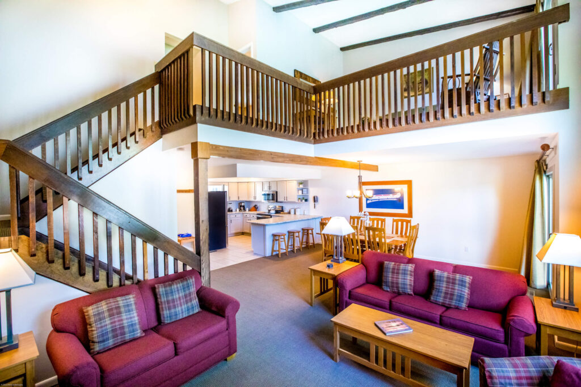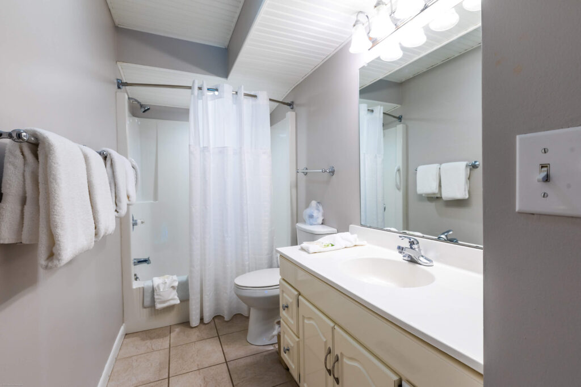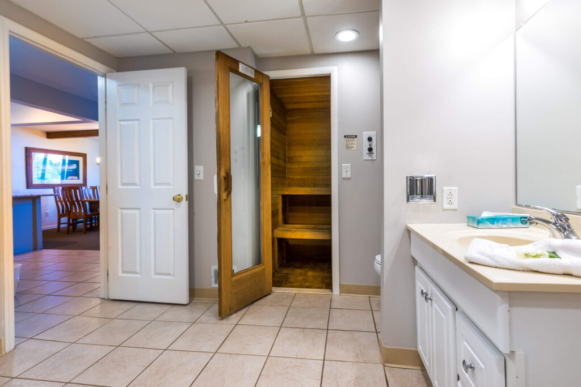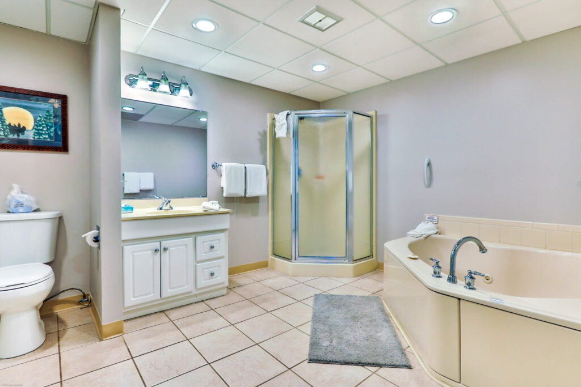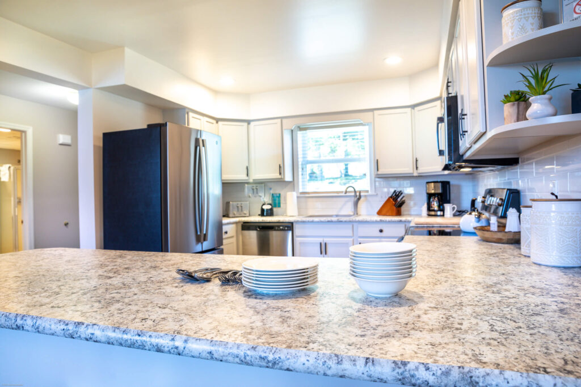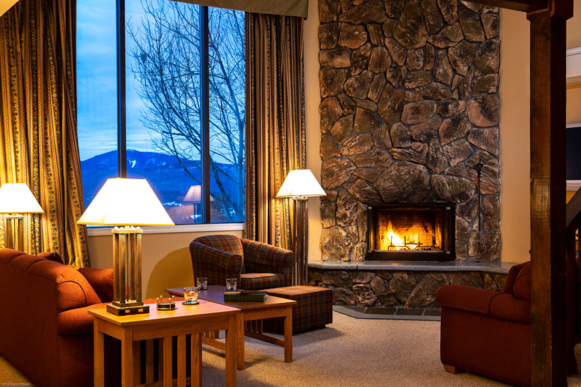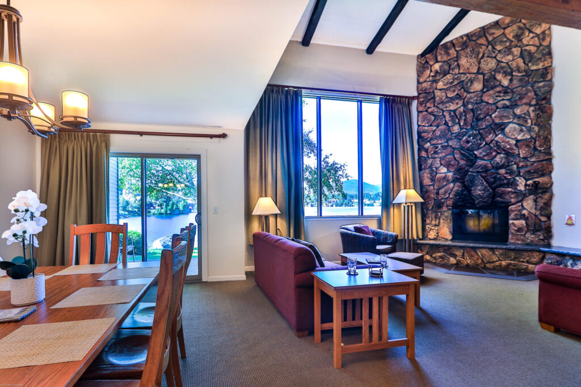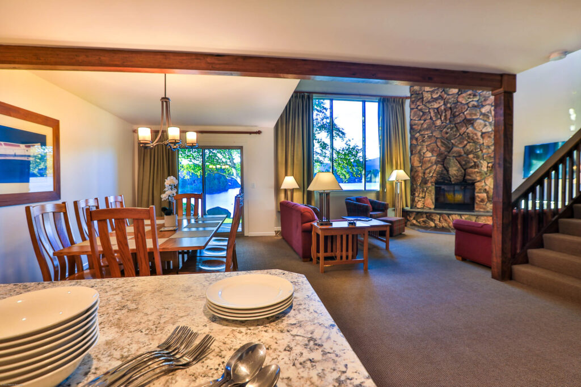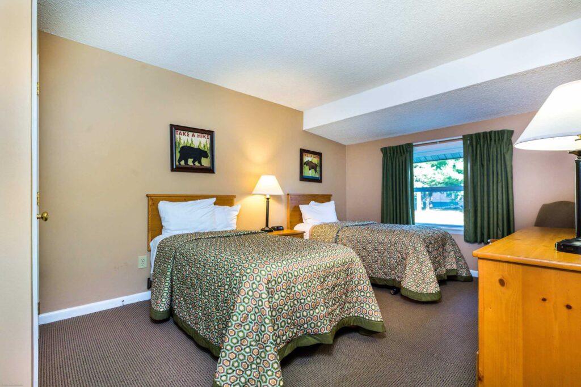Unit Floorplan & Property Map
Explore Lake Placid Club Lodges with us!
Inside & Outside
Breathtaking scenery outside, upscale comfort inside.
Curated for Your Visit
Each Lake Placid Club Lodge was designed to highlight the scenic views of the Adirondack Mountains – but it isn’t just what’s outside your door that matters. Discover the carefully designed floor plan of each Lake Placid Club Lodge.
Areas for Gathering
On the first floor, enter the kitchen and downstairs living area where a two-story fireplace dominates one wall with a deck that leads outside. A full kitchen with upgraded appliances and a dining area designed for gathering together make this a cozy & inviting space year-round.
Get Together
Enjoy dining areas designed for gathering together.
Amenities
Central Air-Conditioning
Walking Distance To Town
Access To Mirror lake community Beach
WooD Burning Fireplace
Wood bundles delivered to your unit at $7.56 a bundle
Jacuzzi
SAUNA
Wireless Internet
Dishwasher
Laundromat on property
Unit Layout
| Guests | 8 |
| Bedrooms | 2 Bedrooms – Master Bedroom: Queen-Sized Memory Foam Bed Second Bedroom: Two Twin Beds |
| Loft | Queen-Sized Memory Foam Mattress Sleeper Sofa |
| Living Room | Queen-Sized Memory Foam Mattress Sleeper Sofa |
| Bathrooms | 2 Full Bathrooms – Master Bath: Sauna + Whirlpool Jacuzzi Tub |
| Allows Pets | No |
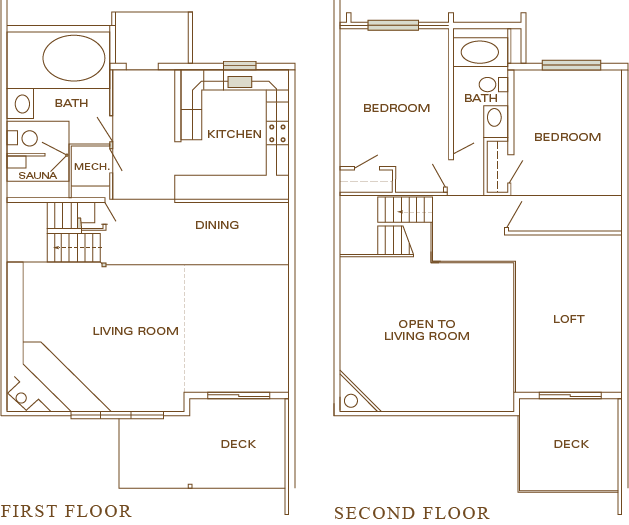
How can we help?
Looking for more information? View some of our frequently asked questions below — or read them all here.
There are two main grocery stores in Lake Placid, The Price Chopper located at 1930 Saranac Ave and Hannaford Supermarket located at 45 Hadjis Way.
We also recommend a concierge service if you would like your vacation rental stocked with your favorite goodies before your arrival. Please phone us for the number and you may order the service directly.
There are two parking spaces provided for each unit. There is overflow parking for boats, trailers, motorcycles in designated areas.
All units have internet service, plasma cable TV and DVD player.
